Innovative Shower Layouts for Small Bathroom Spaces
Designing a small bathroom shower requires careful consideration of space efficiency and aesthetic appeal. Optimal layouts can maximize functionality while maintaining a visually appealing environment. Common configurations include corner showers, walk-in designs, and shower-tub combos, each suited to different space constraints and user preferences. Proper planning ensures that even compact bathrooms can feature comfortable, accessible, and stylish shower areas.
Corner showers utilize space efficiently by fitting into an unused corner, freeing up floor space for other fixtures.
Walk-in showers create an open feel with minimal barriers, ideal for small bathrooms aiming for a spacious look.
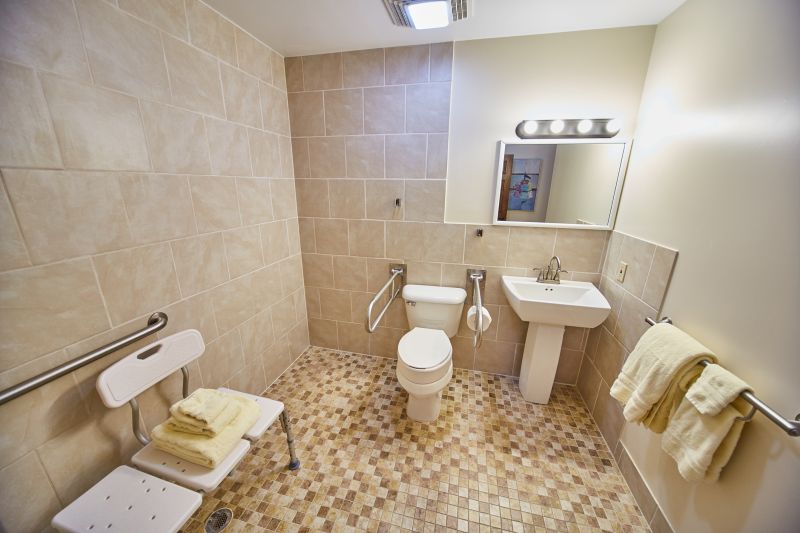
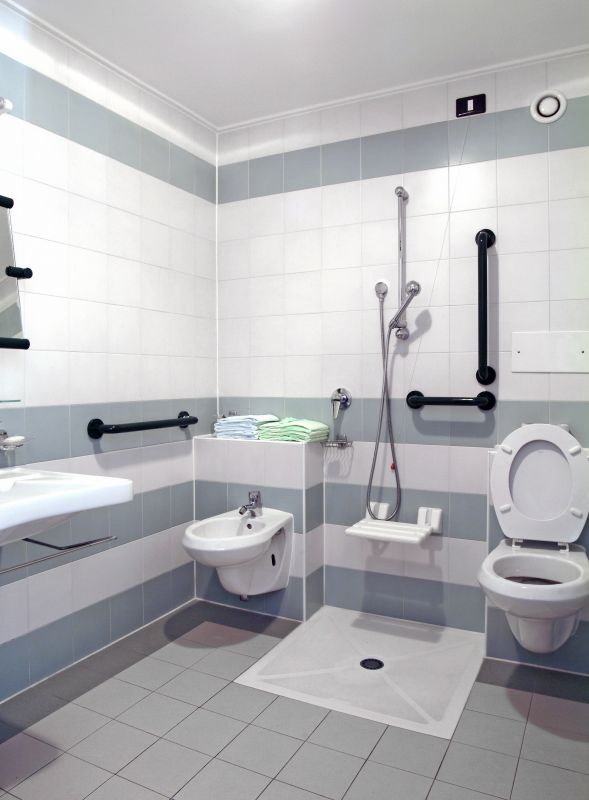

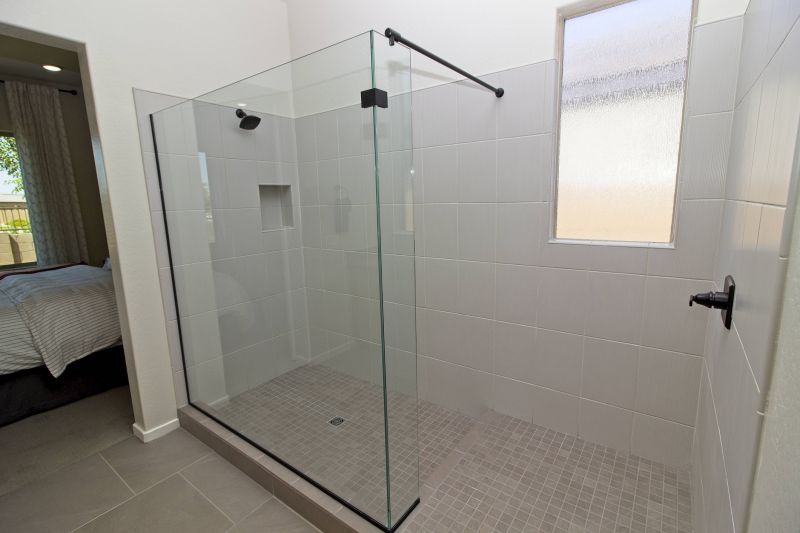
Combining a shower with a tub can be practical for small bathrooms, offering versatility within limited space.
Clear glass enclosures visually expand the shower area and add a sleek, modern aesthetic.
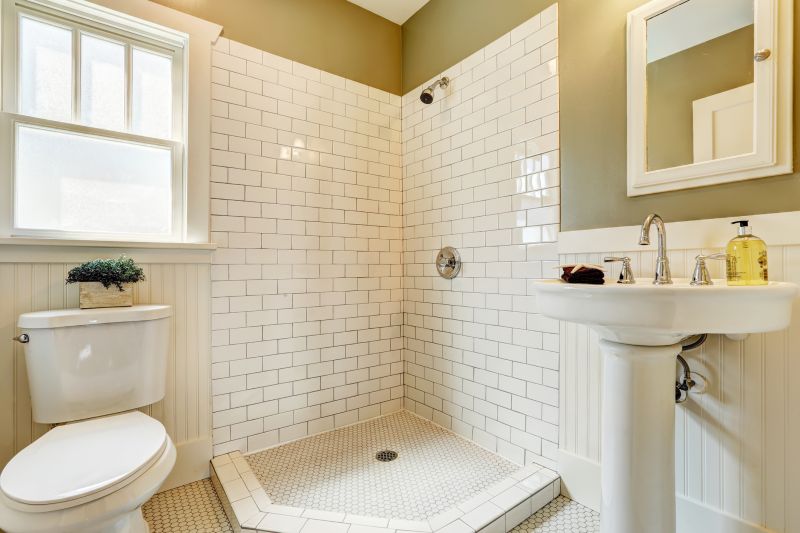
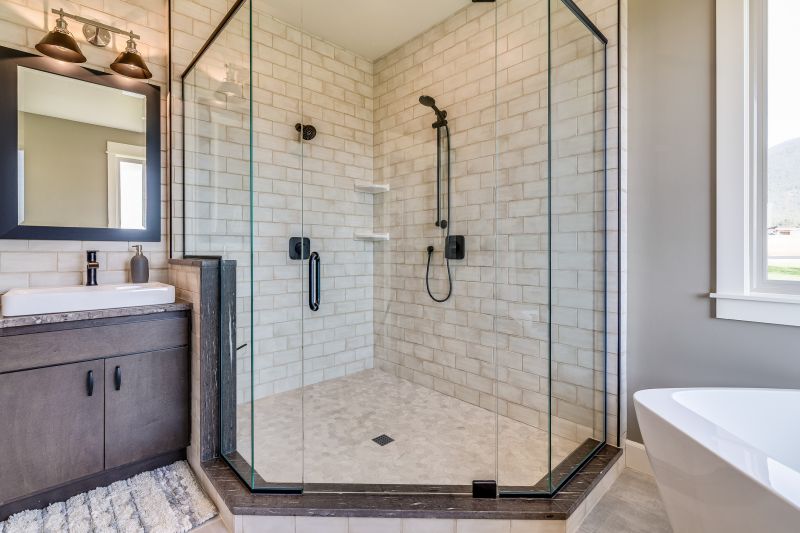
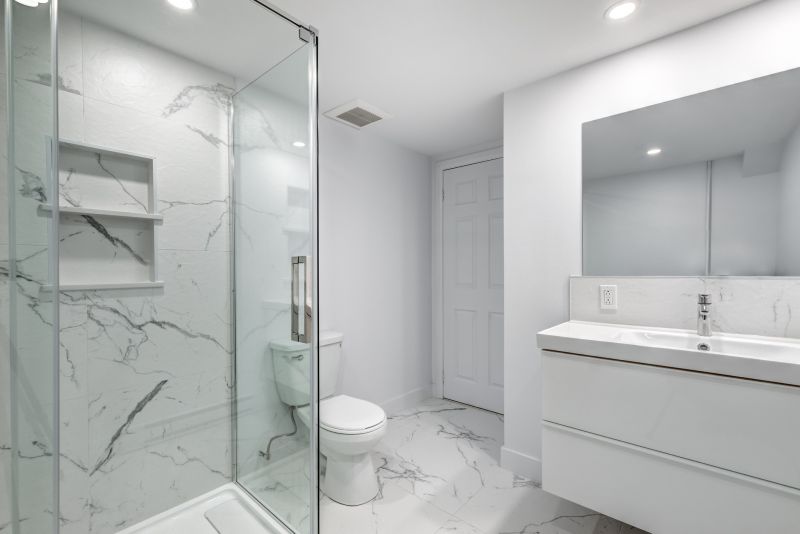

Effective use of space in small bathroom showers often involves minimalist fixtures and clever storage solutions. Recessed shelves and wall-mounted controls reduce clutter and improve accessibility. The selection of durable, water-resistant materials ensures longevity despite limited space and frequent use. Lighting also plays a crucial role; well-placed fixtures can brighten the area and create an illusion of more space, making the shower area feel larger and more inviting.
| Layout Type | Advantages |
|---|---|
| Corner Shower | Maximizes corner space, ideal for small bathrooms. |
| Walk-In Shower | Creates an open, spacious feel with minimal barriers. |
| Shower-Tub Combo | Provides versatility for bathing and showering. |
| Neo-Angle Shower | Efficient use of awkward corners with angled glass. |
| Glass Enclosure with Sliding Doors | Prevents door swing issues and saves space. |
| Open Shower with Partial Walls | Offers privacy while maintaining openness. |
| Compact Shower Stall | Designed specifically for tight spaces with essential features. |
| Multi-Functional Shower Units | Includes bench seating and storage within compact design. |
